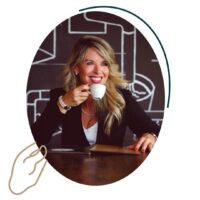Read about how we created this incredible space

I came up with an initial design whilst ironically sick in bed thinking I had Covid-19 (the proverbial deathbed but fortunately I tested negative). I wanted an industrial feel, with black walls and ceilings, some natural wood and I was insistent that there would be a motorbike hanging on the wall. Somehow and somewhere. I made sure to incorporate our brand identity but with a touch of yellow and some greenery. Stephen on the other hand had his own requirements which was a pinball and an arcade machine. There had to be an element of fun and down-time included in the limited space.


Our builder, external contractors and one of my team members, Elain Dreijer, were phenomenal in implementing my ideas. The most difficult part for me was by far the shopping, curating, and sourcing of the furniture, lights, gaming equipment and greenery (so everything…lol) because I had to be mindful of cost. Everything was triple checked on price and quality. But this makes the wheel turn slowly. A project we thought would take 2 months took approximately 5 months. The significant changes made to an empty shell building were blocking up a staircase, building brand new bathrooms in a tiny space, re-creating a kitchen with a coffee bar and adding a workshop. Finding a place for the gaming equipment was probably the most creative aspect of the design. We blocked up the staircase going down to the factory and created a lowered mezzanine floor to walk down into to play some games. I had to lower this area to hang the greenery and lights which I was adamant on having.

I sourced an old-battered motor bike all the way from Rustenburg, purchased from a photo sent on my cellphone. The price seemed reasonable but when it arrived everyone laughed at my purchase. I did start to doubt myself but fortunately I continued with the vision and my builder came to my rescue knowing a bike panel-beating company that could repurpose the bike. He also had wonderful ideas on restoring it which included adding an old looking number plate and adding our family crescent, giving it sentimental authenticity. It’s now an air loom we will leave to our sons one day. What wasn’t factored into my original design was the Star Wars and Lego meeting rooms. These were birthed from seeing phenomenal custom-made wallpaper on Instagram which sparked the idea of finding Lego and Star Wars images, printing them onto wallpaper and turning the rooms (which were originally planned as offices), into funky meeting spaces. It was virtually impossible to find Lego or Star Wars furniture but if you look hard enough online and walk through enough stores, you can find inspiration and improvise.

My budget tips for an interior design project:
1. Price check constantly
2. Online has better price deals than in stores
3. Have a vision board, I prefer Pinterest, so you don’t stray too far from your vision
4. Get comparative prices from different contractors and suppliers
5. Look for good sales
6. Reuse and repurpose furniture and pre-loved items
7. You don’t always need to purchase best quality fittings; they can be built on-site. Making it yourself exactly what you want can be more feasible.













One Response
Howzit Veronique
Brilliant article, I love the “Before and After” images of the motorbike.
Many years ago, I walked around with a shoebox lid showing family, friends and work colleagues a model of a house I intended to built.
Most laughed, until they came on site. So I know the feeling when people think you crazy, so well done to you and the team.
Best
Jerome